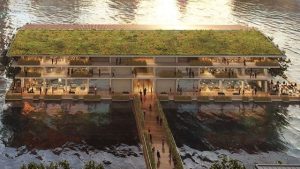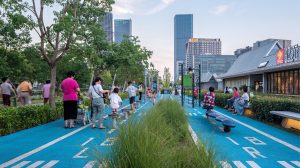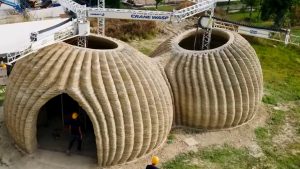Ivelina Tosheva: Sustainable Architecture by Aspect
Sustainable Architecture by Aspect
An exploration of the Implications and Applications of Sustainable Architecture Aspects
Preface: My name is Ivelina Tosheva. To publish this work, I will be using the CC BY license.
Introduction
This work will be exploring sustainable architecture that captures the idea of environmental sustainability, social responsibility, and financial viability through architecture.
Environmental Sustainability: Sustainable architecture aims to provide planning, building, and structures that are beneficial or non-negative to the environment. During the building process, environmental impact can be minimized through the techniques and materials. Natural or renewable materials can be used. Environmental sustainability can also be reflected in the tools used to provide sustainable during the use of the building, natural cooling systems or solar power panels can be used.
Social Responsibility: Sustainable architecture aims to create plans and building around the needs of the society and its people. This can be accomplished through allowing for accessibility and safety, as well as taking the communities individual needs into account, such as culture, practices, or collective needs. Social responsibility additionally aims to minimize the negative impacts on the environment, which could decrease the quality of life for the people in the surrounding environment.
Financial Viability: Sustainable architecture aims to use resources, planning, and building strategies that allow for the building process to be financially feasible for the group of people or society. Financial viability in sustainable architecture can be reached through using sustainable materials, such as reusing or recycling, during the build, as well as incorporating features that ease the cost of living or using the structure.
Theme
|
Theme 1: Building, Not Destroying Earth |
Theme 2: Nature and Technology |
|
|
This theme will focus on the use of the environment and its resources to build in ways that use natural resources to build natural architecture, rather than use of resources negatively. With the art and methods of architecture, the purpose is to use the resources available to make something better out of them. With this, the goal is to use the resources available to improve the lives or the people as well as their use in the environment, without causing harm. |
The connection between these is the ability to use technological advancements in order to find sustainable methods to build and maintain the building. With the new and upcoming technological advances, the connection between nature and technology is becoming apparent. With these technologies, new ways to conserve energy and allow for sustainable building and using of resources are found. From water cooling systems and to solar power, to newer technologies, these allow for sustainable architecture. |
Analysis
Sustainable architecture is one example of an environmental humanities’ artistic expression. Architecture is a type of art expressed through the planning, design, and build of buildings and other types of structures. Architecture uses forms of size, shapes, textures in order to form a more tangible, usable form of art. Materials of this type of aet are the materials used in building, such as glass, concrete, wood, and more. With this larger form of artistic expression, however, comes the use of larger scale materials both during the building and using process. Sustainable architecture takes into account these environmentally toxic practices and uses architecture in a way of creating more sustainable and environmentally friendly buildings.
Sustainable architecture allows for the decrease in harmful use of environmental materials, bringing benefits to both the environment and society by combining the principles of design and construction with use of renewable resources and energy use. Through the use of this type of architecture, financial and environmental incentives may be reached. Through this type of architecture, energy, material, water, and indoor environment quality are aimed to be improved through environmentally conscious ways. Art of this form, architecture, focuses on three main goals: environmental sustainability, social sustainability, and financial sustainability.

Environmental sustainability is one of the most important aspects in sustainable architecture. This idea refers to the ability to provide the structure needed for the build, within the limits of the surrounding ecosystem. This image is of the Floating Office Rotterdam, located in the Netherlands. This building is an example of architecture that focuses on environmental sustainability.
The Floating Office Rotterdam is the office of Global Center on Adaptation and is a three story building that floats on water. This building uses sets of concrete barges of timber floor slabs to make it light enough to float on the water. This building was designed by architects to float on water in order to adapt to the world’s changing sea levels, eliminating the need of a rebuild with changes in the water. This building is also designed with solar panels on the food to generate its electricity entirely. Additionally, with the use of the water from the harbor, a passive heating and cooling system is used. With the construction of wood, which has been screwed together, the deconstruction and reuse of materials is made simple for the future.
This building was designed by a Dutch architecture firm named the Powerhouse Company. The main alternation for this building was the use of wood as its base, instead of concrete. Concrete is most widely used in construction, accounting for 4-8 percent of carbon emissions. The ‘green roof’ offers techniques to store rainwater, later used for a cooling system. This roof additionally allows for noise reduction, rainwater management, and energy efficiency. The extension of the roof allows for shadows above the deck and windows, significantly decreasing the internal temperature and need for cooling.
With these adaptations made through the use of sustainable architecture, the building is able to self sustain its own electricity and temperature system through the use of environmental resources, without draining them. This building aims to use the art of architecture in order to create ways to use environmental resources in an environmentally friendly way, while also recognizing the issues of climate change, especially rising sea levels.
The Floating Office Rotterdam is an example of environmental sustainability, an aspect of sustainable architecture, as it limits the use of unnatural materials, is able to self-sustain power and cooling without excess strain on materials, as well as is designed for easy disassembly and recycling.
Floating Office Rotterdam – Blog IP Visie
Powerhouse Company builds floating office in Rotterdam’s Rijnhaven (dezeen.com)

Social responsibility is an important aspect of sustainable architecture. Social sustainability contributes to the betterment of the society around it, including employees, communities, and customers. This image is of the Xuhui Runway Park in Shanghai. This park is built on the city’s previous only civilian airport, the Longhua Airport.
The Xuhui Runway Park is an 1830-meter-long part in Shanghai, turned into a park through a revitalization project. This park includes a park section shown in the image, two-kilometer-long pedestrian walkway, bike lanes, interactive fountain, birdwatching grove, and six rows of trees. The plethora of plants, trees, and flowers in this park are managed by the stormwater from the park itself and the nearby road, Yujin Road, then draining into the Huangpu River. This park was designed by the architecture studio named Sasaki after Longhua Airport’s shutdown in 2011.
With these adaptations made through the use of sustainable architecture, allowing for the transformation of a previous site of pollution, to be used in a more socially and environmentally positive way. Through sustainable architecture, the runway was repurposed rather than destroyed and rebuilt, without large disruptions to the environment and society surrounding it.
This form of art, through sustainable architecture, is present in the designing of this park, from a previous runway. The design of this new park is not only done for the environmental improvements, but the artistic ideas as well. This architecture group designed this park with a theme to mimic the motion of a runway, continuing the theme with the layout of the park as well as a runway playground and children’s play fountain.
The Xuhui Runway Park is an example of social responsibility as the repurposing of this park from airport to park benefits the environment and people around it, without bringing negative impacts in its building or sustaining. Previously, the airport in this location produced a disruption to the environment and society through the sound, use of space, and burning of fuel through engines. With the transformation of this location to a park, not only are these previous disruptions eliminated, but further benefits are brought from the new use of location. The park is a location of social benefit to the people that use it. The planting of trees, plants, and flowers irrigated by rainwater bring immense improvements to the air quality of the park and surrounding locations.
This former Shanghai airport has been turned into a beautiful park – Lonely Planet

Financial and economic sustainability is important in sustainable architecture. The building and its process of design should be able to limit financial strain to the society and environment. This can be done through the building process or through the sustaining of required resources to operate the building, such as electricity or water use. The image above shows the process of building the TECLA 3D- printed eco-homes.
This fully 3D printed home uses natural materials entirely to form the circular model of the home shown above. Materials sources from the local soil are used to create the base of the home, which is adaptable to any climate. This shows a connection between technology and architecture, showing an advancement in technology can bring new findings in the building of sustainable architecture. This type of build uses only materials sourced by the environment surrounding the build. Therefore, the only cost to the people and environment is the WASP technology, which can be reused for multiple builds in different locations. This allows the build to eliminate the financial strain in building, as well as provide sustainable, environmentally friendly builds of homes. Homes like this, built free of cost and with minimal cost to sustain provide a living option for those in need.
These homes take 200 hours of printing with 60 cubic materials of natural material, which allow for the average consumption per build to be less than 6kW. Architects studied not only the influence of the materials used in the build, but also the impact of the shape and structure of the homes for the environment and climate in which they are built. For these impacts, the architects had to find parametrics optimized for the thermal balance, insulation, and ventilation for the specific climate and materials that are used.
Each design of these homes, however, required the use of art and architecture for a design that uses the local materials in a way that optimized the use of materials. With this, the design, visual appeal, and usability is considered by architects. The shown version of these builds is the TELCA, which is composed of sine curves that allow for two circular skylights per home. Each area having about 60 square meters of land, is designed to have a living zone, night zone, and kitchen. Furniture in these homes, also partially 3D printed, use earth-like, raw structures for the overall cohesive appearance of the home.
The TECLA is an example of sustainable architecture using financial sustainability since it uses minimal costs to build and sustain. In its building, the use of natural materials from the surrounding environment for the structure and partially for the furniture almost eliminate the costs for building these homes. Furthermore, architects design homes built through this technology specifically for the use of the environment and climate surrounding them. With this kept in mind during their design, the costs for maintaining and living within these houses is cut down.
File:Eco-sustainable 3D printed house “Tecla”.jpg – Wikimedia Commons
3D printed house TECLA – Eco-housing | 3D Printers | WASP (3dwasp.com)
TECLA Technology and Clay 3D Printed House / Mario Cucinella Architects | ArchDaily
Application
Sustainable architecture allows for the improvement of the use of resources for building useful buildings and landscapes by allowing architects to express themselves artistically. With this form of art, the designing, building, and planning of these allows for the improvement of the environment around it. This form of environmental artistic expression is noteworthy as it allows for a useful way to utilize artistic expression, through the building of viable, useful buildings, parks, and cities. Through this, society is able to be understood in a different way, through the environment. Humans require space to inhabit, and through sustainable architecture, these spaces are able to be designed both to be a form of artistic expression as well improve the way resources are used through the process of building and using the space created. Architecture has a distinctive form of environmental impact, through the use of conscious building and methods of improvement, spaces are able to be transformed to improve the society and environment and make it more useful simultaneously.

