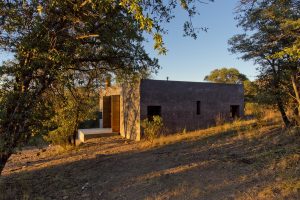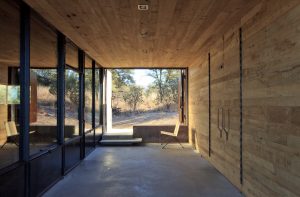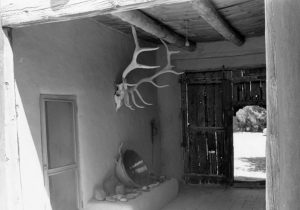Casa Caldera: Architecture and the Environment
Sabrina Mazzone
© 2022. This work is licensed under a CC by 4.0
The Casa Caldera property, built by the architectural group DUST in 2015, demonstrates a new way of constructing an eco-friendly house in an environmentally conscious way. Not only was the house designed to be more eco-friendly, but the construction process behind it was also developed with the least amount of waste possible. The architects state that “Only thirty yards of waste, one roll-off, was created in the making of Casa Caldera,” (www.archdaily.com).

When looking to build a house, location is really important. The United States has a long history of kicking people off their homeland to build neighborhoods for other groups of people to move into. The DUST Architecture Group focused on including the history of the land into this property. The architects wrote about the way they intertwined history into the project.
In addition to respecting the history of the land the house is built on, it also works with the land instead of against it. In a video from the DUST Architects discussing the house, they describe living in the house as “sailing” it. The house was designed with the climate of the desert in mind, having different parts of the house being able to be opened up at the homeowner’s discretion. If a breeze is going one way, the correct windows need to be opened by those in the house. This is a great example of them working with the environment instead of against it, with something like A/C.
While reading about the different features of the house, I noticed that the Zaguan was the central focus of the property. The more I read, the more I realized that the Zaguan was the main component of its environmental features. A Zaguan is “a passageway leading from the entrance door to the central patio in houses commonly found in the southwestern U.S. and Mexico” (merriam-webster.com). Though the structure of the house appears more modern, the key elements of the house in relation to its geographical location stay the same. A Zaguan is traditionally found in homes in this area, and Casa Caldera is no exception. In studying this house, I thought it would be interesting if the structure of a Zaguan could be applied to houses all over the world. Hopefully down the road, more architects will look into properties similar to Casa Caldera and come up with new and innovative ways to use these traditional features to make a more eco-friendly home.

When thinking of neighborhoods to live in, most of us would think of a cookie-cutter suburb, city apartments, or spread out neighborhoods in rural areas. All, if not most, of these properties being dependent on modern innovations such as air conditioning, electricity, etc. A property like Casa Caldera challenges these aspects of modern living. It demonstrates how using our constantly broadening knowledge of architecture can help construct more ethical and cost efficient ways of life. For those who have ever paid a bill before, you know how costly utilities can be.
Using the average of $115.49 a month in energy costs, that is $1,385.88 a year of extra living expenses. We have grown up thinking these costs are necessary and that we couldn’t live without normal utilities. But the DUST Architecture group reminds us that we have lived off the grid in the past, and there are ways to continue doing that without sacrificing comfort.
Moving forward, I hope that more architects will see how Casa Caldera and the DUST architecture group took nature into consideration in the construction and that we will see more homes working with instead of against the land.
Media Attributions
- 102615_Caldera_through_the_grovecloser
- O’Keeffe_Home3
- zaguan


